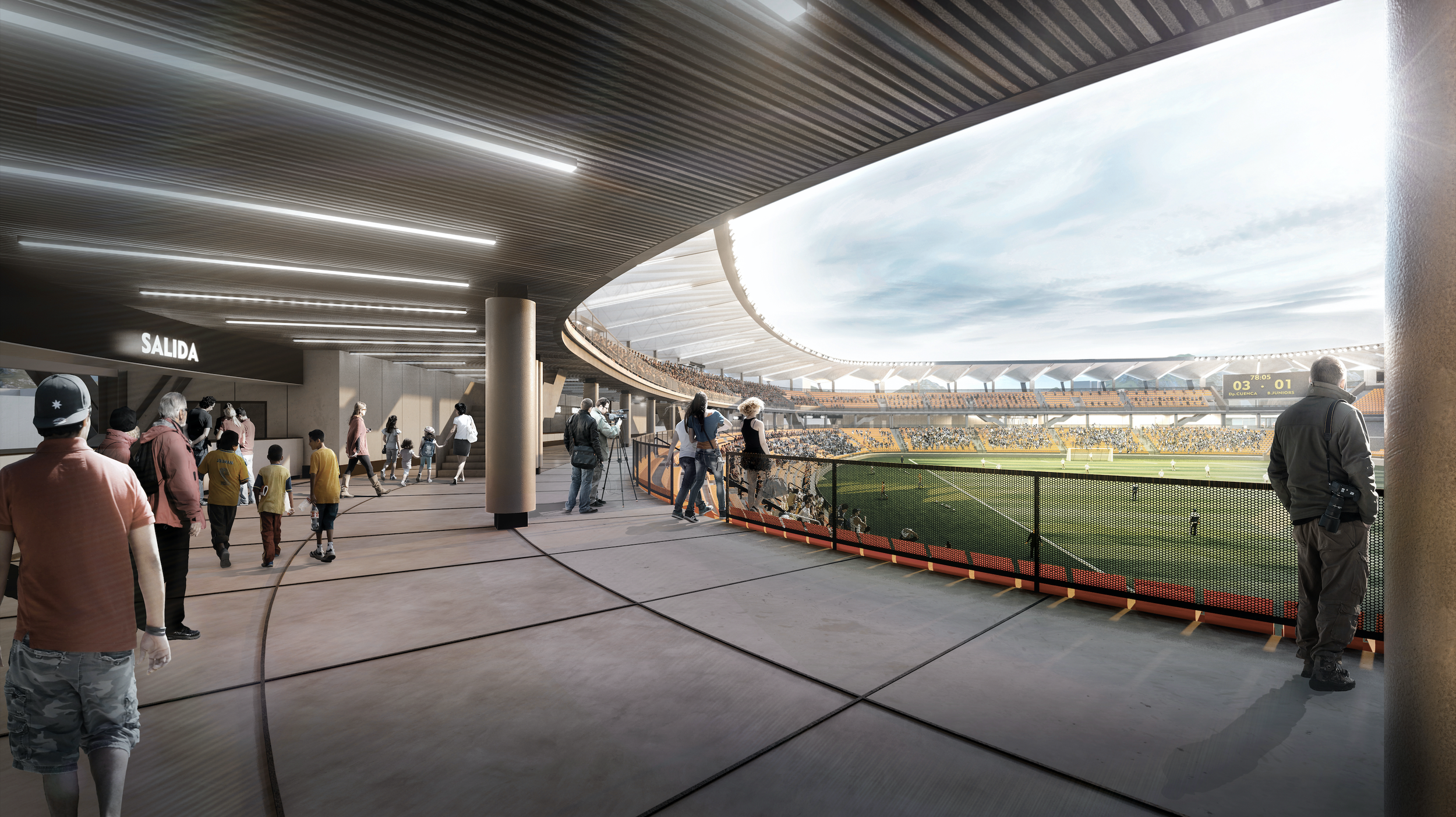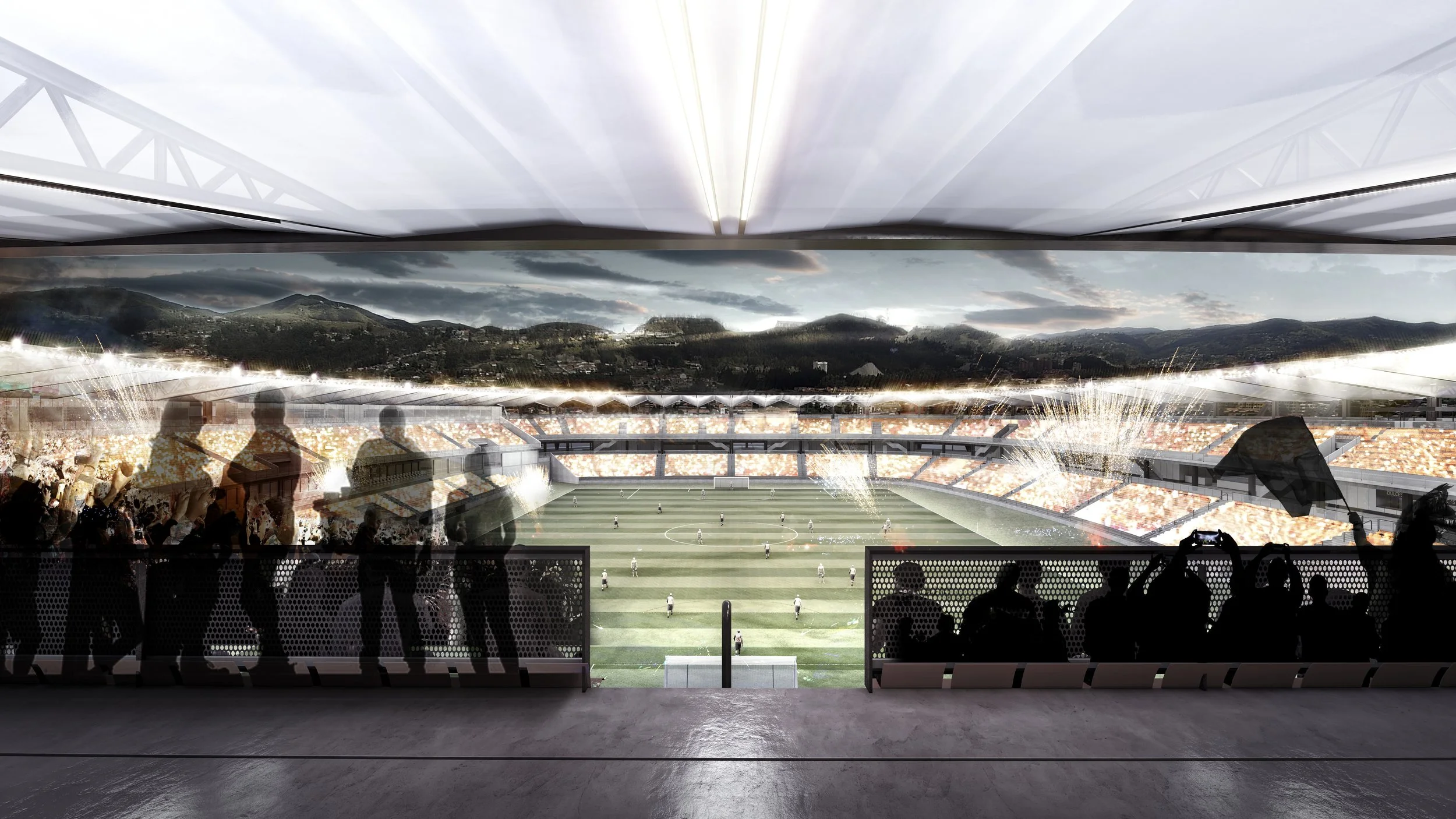Integrating the Landmark to the Grid
“The surroundings are improved by the project significantly. On one hand, it reshapes the hermetic edges between the city and the existing sports space, organizing a new envelope that works as an interface and equipping of the surrounding public space, and on the other, it integrates to the transformation of this sports space an urban proposal which interlinks it with the city's Historic Center. It incorporates a system of pedestrian crossings and rearranges the vehicular mobility space; expands the city's use and enjoyment and the connection with the park; and improves the environmental qualities of the city. The project thus demonstrates its transformative capacity in ascending scales, taking as a starting point a theme present in our cities' daily life: the gradual deterioration of sports facilities and their revitalization as inclusive spaces.”
- Jury’s statment | Pan-American Biennial of Architecture 2020, published in book BAQ2020, page 596 .

Type: Academic
Author: Ana María Arpi Palacios, Juan Diego Ureña.
Level of project: Thesis graduation project, December 2018 to July 2019
Advisor: Alejandro Vanegas Ramos, M.Arch
The public Stadium Alejandro Serrano Aguilar is located within El Ejido, a strategic district in the city of Cuenca, Ecuador. This landmark facility is integrated into the city’s planning and is contained under the policies of Cuenca’s Regular Plan of 1949, which was developed based on modernistic concepts of the function and flow of motorized vehicles. Now, the stadium is dysfunctional in several aspects--chief amongst these is the lack of physical and visual connection with the city. It also functions as a traffic circle, complicating pedestrian accessibility. This infrastructure has a significant deficiency of multi-functionality and, as such, is infrequently used more than four to five times a year. This results in a shortage of financial resources for its maintenance. In addition, this public building violates established regulations from soccer's governing bodies, which limits the use of this facility for large events.

Project integration
Through an urban architectonic project, this design aims to revitalize the current stadium through urban planning and integration, implementing a network of recreational spaces and generating connectivity between the stadium, the city, and neighboring sports and recreational facilities. A route is created to link the Parque de la Madre and the stadium through a single platform that allows the extension of public space. The road section is reduced to one or two roads of vehicular flow, achieving connection between the Historic Center of the city with the Stadium through a single pedestrian path, which improves the interaction between public and private spaces.
A corresponding architectural program is proposed that implements diverse activities, integrating city, user and equipment throughout the annual calendar. This allows and invites citizens to be part of activities and events in the stadium and surrounding area. The current stadium only has two floors and only 30% of the perimeter building has an elevated platform. The existing elevated elements are kept and the ground floor spaces are reorganized. This results in a ring connecting higher and lower platforms and allowing for pedestrian circulation. A higher floor is also created in which stands and shops are located. The second floor belongs to the press and the lower seats are created by depressing the soccer field. Thanks to these modifications, the spectator capacity increases from 16,500 to 30,500 while respecting the views from the surrounding buildings
Flexibility | Connectivity
Existing Architectural Barriers
Shared Space generates public space, returning the street space to prioritize pedestrians.
Eliminate architectural barriers and promote new use for the space.
Integrates green areas to the shared space and creates resting zones with natural shade.
Creates models to replicate across designed corridors to link recreative and sport facilities.
Proposal that allows diversity of activities .
The project develops spaces with different functionalities according to user needs. By using redesigning riverside generates an homogenous design and trail recognition leading to the project











